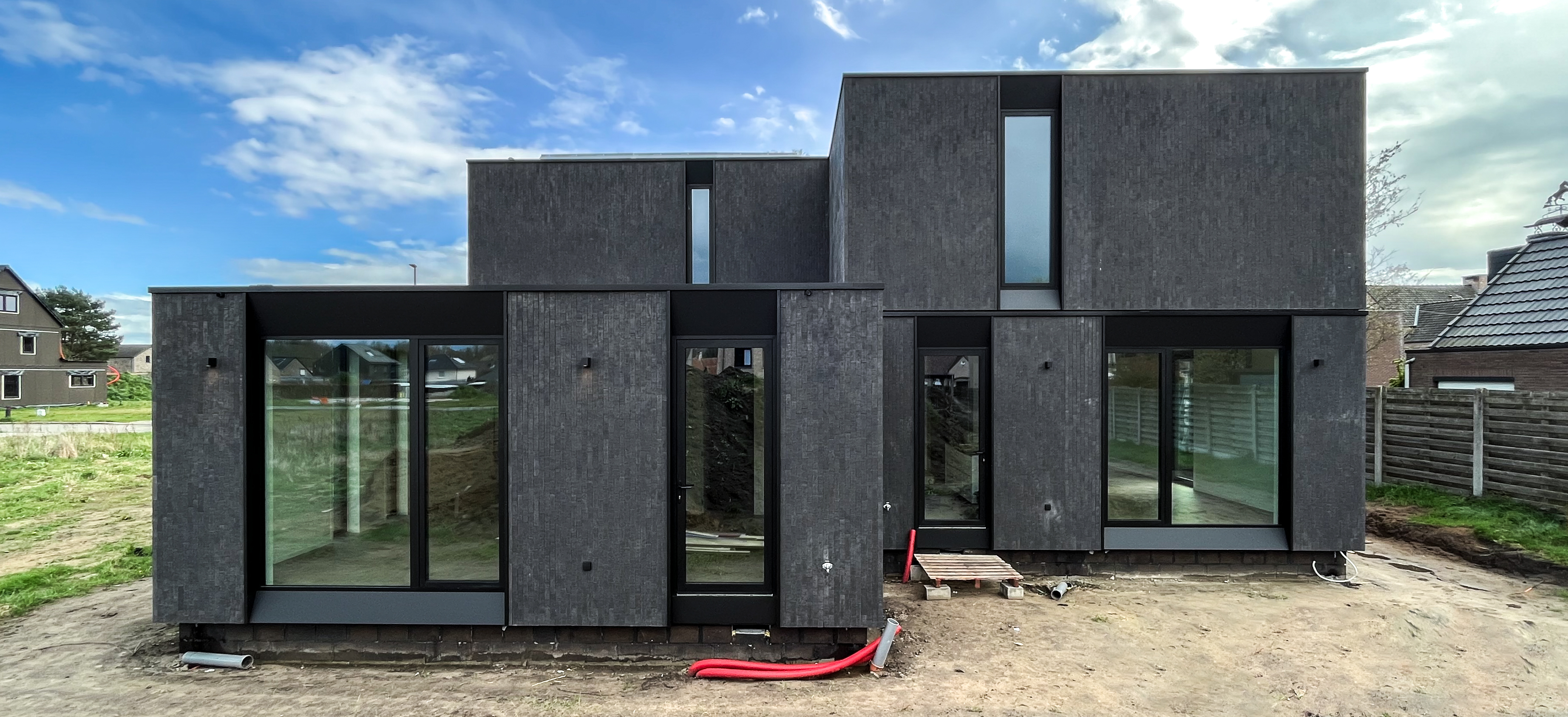detached and semi-detached buildings
Skilpods are available in both detached and semi-detached buildings. But what exactly does that mean? The choice between a semi-detached or a detached version depends entirely on the possibilities of your building plot.
If you have a plot for a detached construction, you can put up the detached version. In a semi-detached development, the house is built against another house, sharing a side wall. This can be useful if you have a plot adjacent to another house or if you deliberately choose a semi-detached solution.
Note: to be sure, always ask what is possible with your plot!
In terms of layout and living comfort, both Skilpods are completely identical. The only visible modification is the blind wall in the semi-detached version, which is not finished with stone strips or thermowood. This is because in the semi-detached variant, this wall faces the other house.
A major advantage of the half-open version is the savings on finishing costs. Because one side does not have to be finished as with a detached building, this saving is factored into the total price, to your advantage. This is why you always see two different prices listed for these models.
Another great advantage of Skilpods is that you can freely combine semi-detached variants. For example, you can link a compact Skilpod #90 to a more spacious Skilpod #140, ideal as a care home for your parents, or as extra living space for a family member. These flexible set-ups allow you to optimally adapt your living space to your needs.
There is also the option of building a Skilpod onto an existing home, provided the regulations of your plot allow this. Are you unsure about the possibilities? Do not hesitate to contact us. We will gladly look together at what is possible and help you choose the right solution for your situation.

mail us
Use the form below to ask us your question or mail us directly at contact@skilpod.com.

















