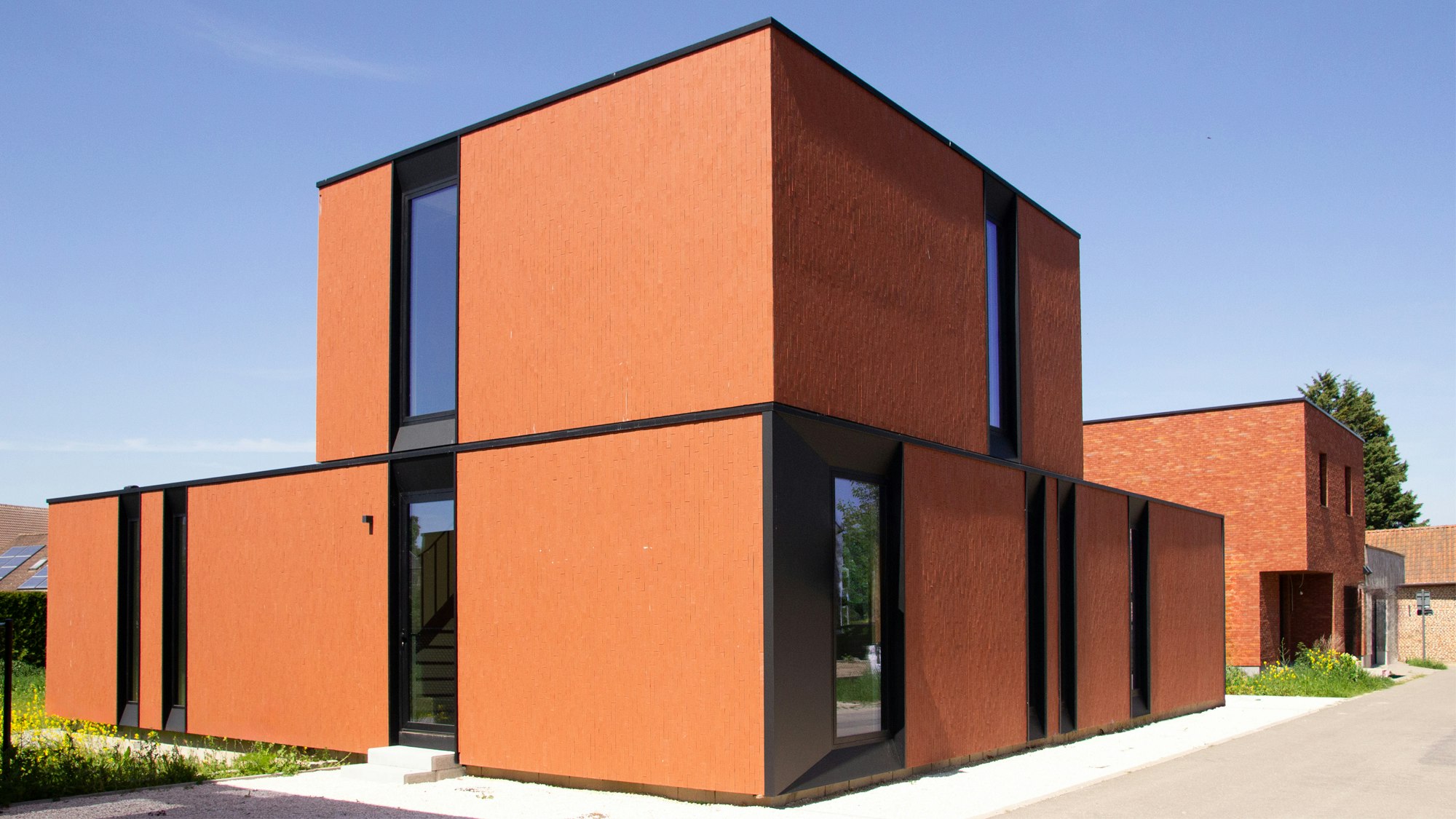
Gingelom — Sint-Jansstraat
| Sint-Jansstraat 3 | Sint-Jansstraat 4 | Sint-Jansstraat 5 | |
| building type | semi-detached (right part) | semi-detached (left part) | semi-detached (right part) |
| plot area | 312sqm | 341sqm | 332sqm |
| garden orientation | W | W | W |
| living area | 134sqm | 134sqm | 134sqm |
| bedrooms | ●●●● | ●●●● | ●●●● |
| bathrooms | ●● | ●● | ●● |
| toilets | ●● | ●● | ●● |
| total excl. costs | €336,000 | €336,000 | €336,000 |
| total incl. costs | €398,460 | €398,460 | €398,460 |
| status | for sale | for sale | for sale |
Want to know more? Contact us for a price offer tailored to your needs.
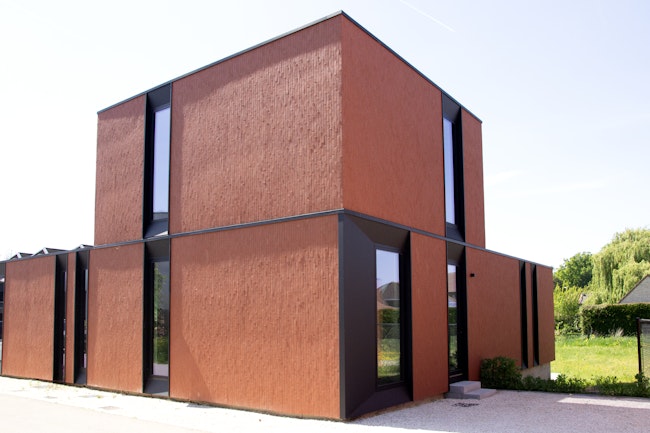
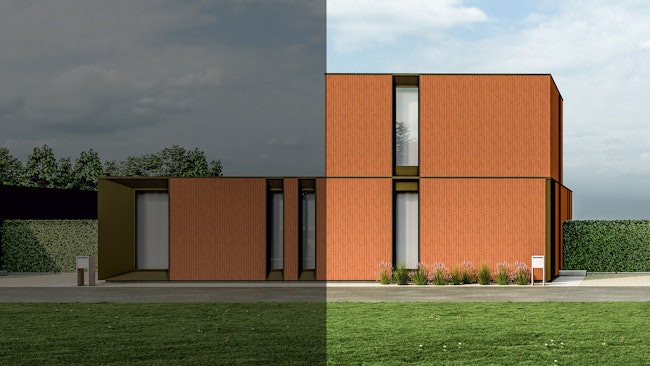
Gingelom - lot 5 - #130
€ 336.000 (excl. costs)Four bedrooms over two floors, with an extra bathroom on the first floor and a separate toilet on the ground floor. A complete home for big families.
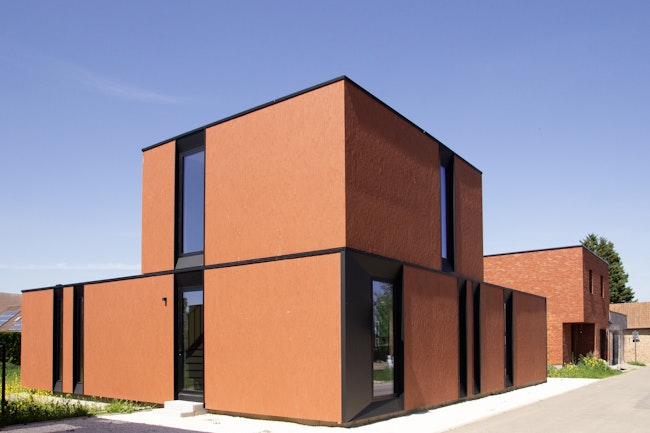
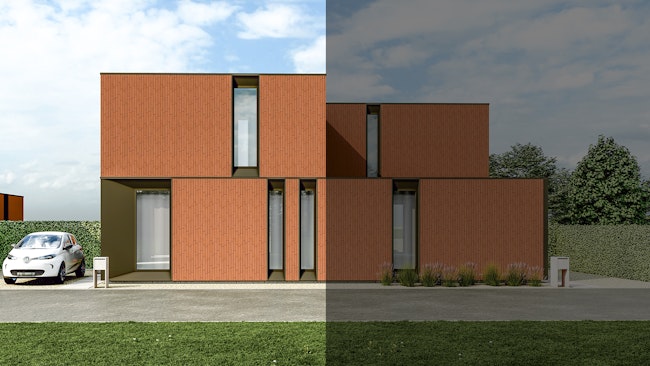
Gingelom - lot 4 - #130
€ 336.000 (excl. costs)Four bedrooms over two floors, with an extra bathroom on the first floor and a separate toilet on the ground floor. A complete home for big families.
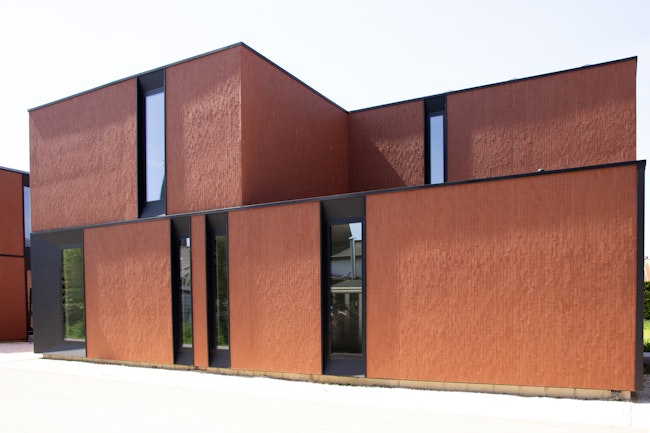
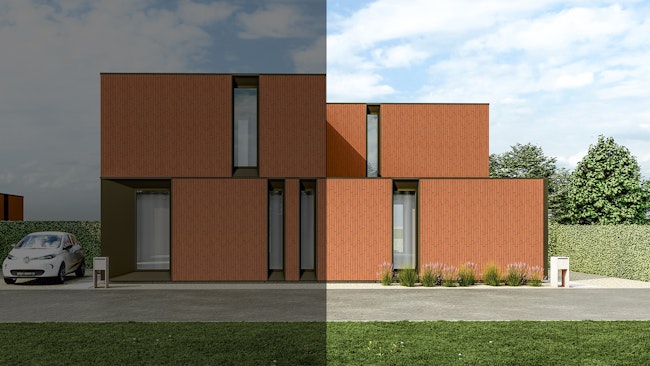
Gingelom - lot 3 - #130
€ 336.000 (excl. costs)Four bedrooms over two floors, with an extra bathroom on the first floor and a separate toilet on the ground floor. A complete home for big families.

living in Gingelom
Surrounded by a harmonious mix of natural beauty, agriculture and historical heritage, we realised a project of 6 semi-detached houses with 2 and 4 bedrooms in Gingelom. It is a quiet place to live, with easy access to major cities such as Leuven (50km) and Brussels (65km). The highway access is only 6km away. The nearest train station is in Landen (5km). Within walking distance of the houses you will find a large supermarket, some restaurants and a primary school. There is easy access to secondary schools in nearby Landen (5km) and Sint-Truiden (10km).
contact us for more info
Do you want more information on this project? Contact us via the form below.
Please note, the images of this project, both inside and outside renders, are meant to give you an idea of what the project will look like, but details in the final delivery may differ from these images. When available, we also show you photos from similar projects in different locations. These are also purely illustrative.
one all-in price, no surprises
It's important that, from the get-go, you know exactly what your new home will cost. That's why we give you one all-in price.
all-in means:
- The home itself, ready to move in, including flooring, kitchen and bathroom
- The building plot on the project site
- Preparation of the plot (foundation, sewage, cistern...) and garden landscaping.
- Parking spot by the front door
- 8 solar panels of 405 Wp
- Walls painted white
- A clean-up before the hand-over
- Architect's fee
- Guidance and help with the paperwork at every step of the process
- General costs (connection to utilities, inspections and reports...)