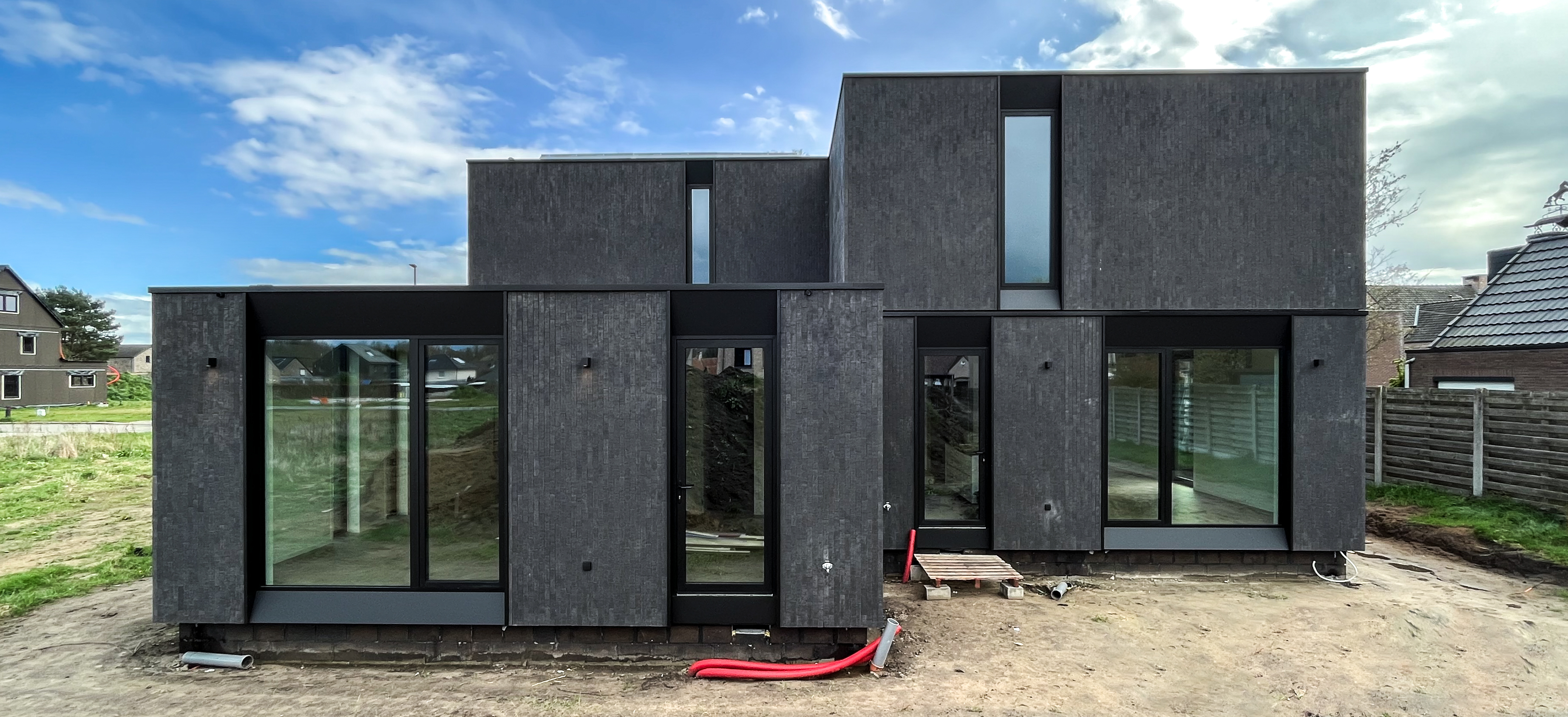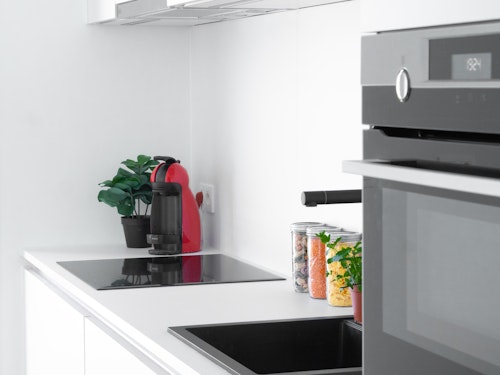Is it possible to install a bathtub instead of a shower?
Yes, it's possible to install a bathtub instead of a shower in this Skilpod.

The #90 is a great compromise between compact building and having just that tiny bit of extra room. It can store a little more stuff, an extra closet in the bedroom, a bigger plant in front of the window...
#90 is designed as a semi-detached home and available as a left and right variant. It is also possible to place this Skilpod as a detached building. In that case we install additional wooden or stone finishings on the blind wall. On the image above, you see the #90 built as a detached home.
all-in price: semi-detached: €197.806 excl. VAT | €239.345 incl. 21% VAT
all-in price: detached: €207.309 excl. VAT | €250.844 incl. 21% VAT
construction semi-detached: €164.166
construction detached: €173.669
plot preparation: €22.925
general costs: €10.714
questions?
It's important that, from the get-go, you know exactly what your new home will cost. That's why we give you one all-in price.
all-in means:
*Warning for the Netherlands: because the prices differ per region, the cost of connecting to utilities is not included in the price yet. We do of course assist you with the formalities. The BENG calculation is handled by the architect in the Netherlands.
Good to know: we adjust our prices regularly, so don't wait too long to request a quote for your project.
This Skilpod is available as a semi-detached or detached home. What exactly does that mean? Depending on the possibilities of your building lot, you can choose the semi-detached or detached version. On a lot for detached construction, you put the detached version, the semi-detached version is built against another house.
In terms of interior design, both Skilpods are the same, only with the detached variation, the blind wall is finished with stone strips or thermowood. We pass the savings on the finishing of the semi-detached variant on to you. That's why you always see the two prices listed for these models.
You can combine all semi-detached Skilpods with each other. For example, you can pair a smaller #90 with a #140 and use it as a care home for your parents. If lot regulations allow, you can also build against another home. If in doubt, please contact us and we'll help you figure out what's possible.

Contact us if you have any questions or would like to take the next step.
Yes, it's possible to install a bathtub instead of a shower in this Skilpod.
No. At Skilpod, we are fully committed to complete, turnkey homes. That way you get a better total package, for a lower price than if you were to do the finishing separately.
Moreover, this way you don't have to coordinate with different contractors and you can move into your home much faster.
No, because of our unique construction process, modifications are basically not possible.
Of course, we do like customers to think with us and our designs are also optimized based on customer feedback. So if you have a comment on how it could be even better, we are happy to listen. We will investigate your idea and if it is an improvement for all our customers, we will introduce it to all new homes.
In our workshop, you can view all Skilpods under construction, touch, and walkaround as much as you like.
We currently have #140 available as a viewing unit at our atelier in Geel.
Visits are possible by appointment only. If you would like an appointment, please Contact us.
Occasionally, a Skilpod customer also opens his doors to visitors. If you would like to be kept up to date on open house days, sign up for our newsletter or follow us on social media.
Yes, this home is available for the Dutch market. Please note that for the Netherlands, the connections to utilities are not included in the all-in price.

Skilpods have a unique, modern look. Perfect for the kind of people that like to stand out.

A turnkey home, ready in a couple of months. All that's left for you to do is move in and plan the house warming party.

Skilpods are not tiny houses or temporary care units, but a true home for life, with a quality finish to the last detail.