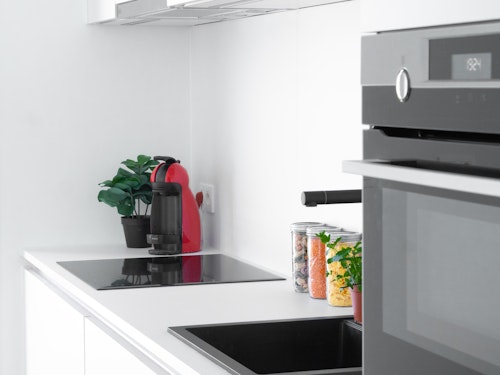one all-in price, no surprises
It's important that, from the get-go, you know exactly what your new home will cost. That's why we give you one all-in price.
all-in means:
- Support for the permit request, including the survey and sounding of your plot
- Help at every step during the building process
- Groundworks, foundation, sewage
- Your Skilpod, fully ready for you to move in, with flooring, kitchen, bathroom(s), painted walls and cleaned before the hand-over
- 8 solar panels of 405 Wp
- Connection to water supply, sewage, electricity and telecoms*
- All necessary inspections and reports (EPB, ventilation, electricity, sewage...)
*Warning for the Netherlands: because the prices differ per region, the cost of connecting to utilities is not included in the price yet. We do of course assist you with the formalities. The BENG calculation is handled by the architect in the Netherlands.
Good to know: we adjust our prices regularly, so don't wait too long to request a quote for your project.































