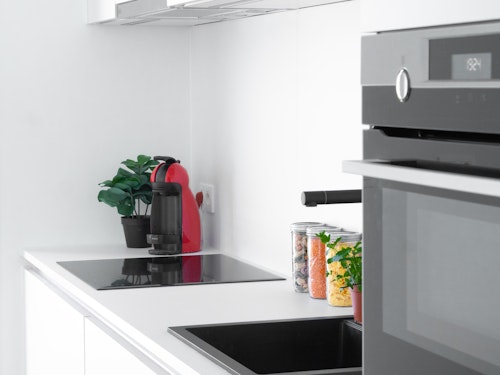Can the home be delivered in shell-state?
No, the homes in this project have already been built and installed, and will be delivered fully finished.

#90 is a nice compromise between compact construction and a bit of extra room. Perfect for small families that don't like stairs.
House including land: for rent
questions?
On lot 8, on the left we find a bungalow-style Skilpod #90 (all ground floor) with a dwelling area of 91m2 on a 256m2 plot with a W-oriented garden. There are 2 full-size bedrooms and 1 bathroom with double sink and shower. A separate guest toilet is provided. The kitchen is fully equipped with AEG appliances. Next to the kitchen there is a storage room with connections for washing machine and dryer.
All our homes have an E-level 10 (nZEB). They come with triple glazing, 8 solar panels (405W) and an air source heat pump (ASHP) that can also cool in summer. There is the possibility of installing additional solar panels and/or a battery. This will allow you to reduce the E-level even further.
It's important that, from the get-go, you know exactly what your new home will cost. That's why we give you one all-in price.
all-in means:
Do you want more information on this project? Contact us via the form below.
No, the homes in this project have already been built and installed, and will be delivered fully finished.
No, the homes already have a permit and will be built as designed.
In our workshop, you can view all Skilpods under construction, touch, and walkaround as much as you like.
We currently have #140 available as a viewing unit at our atelier in Geel.
Visits are possible by appointment only. If you would like an appointment, please Contact us.
Occasionally, a Skilpod customer also opens his doors to visitors. If you would like to be kept up to date on open house days, sign up for our newsletter or follow us on social media.
Please note, the images of this project, both inside and outside renders, are meant to give you an idea of what the project will look like, but details in the final delivery may differ from these images. When available, we also show you photos from similar projects in different locations. These are also purely illustrative.

Skilpods have a unique, modern look. Perfect for the kind of people that like to stand out.

A turnkey home, ready in a couple of months. All that's left for you to do is move in and plan the house warming party.

Skilpods are not tiny houses or temporary care units, but a true home for life, with a quality finish to the last detail.