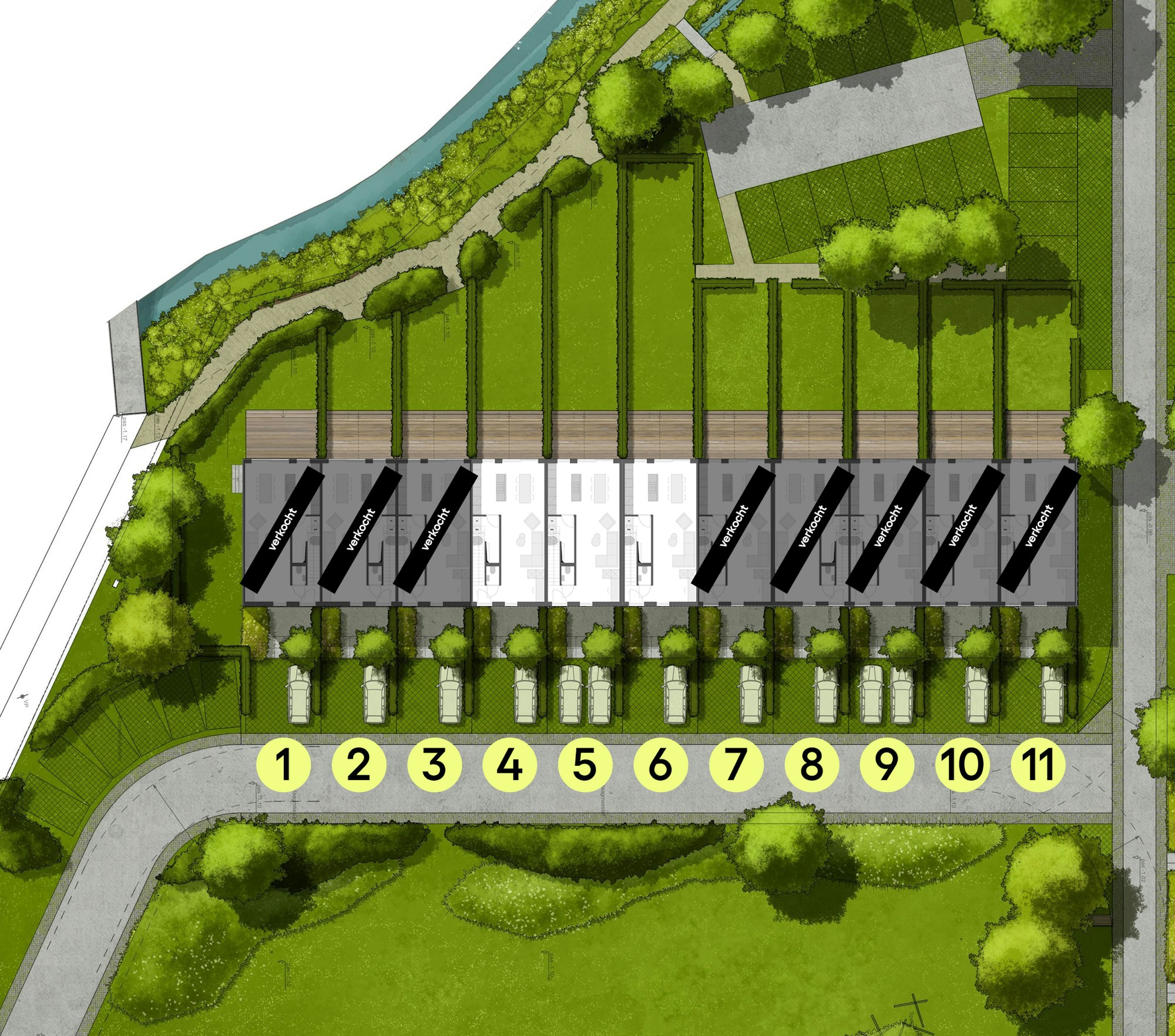real estate project - Tongeren - Chocolate Factory
In rural Nerem, a borough of Tongeren, Skilpod is building 11 brand-new, energy-efficient homes on the site of the Chocolate Factory, also known as Factory Rosmeulen.
The Chocolate Factory is an iconic piece of heritage that has been converted into a residential project in recent years. The industrial building with its beautiful Art Nouveau entrance hall gives the site a fairy-tale vibe. The thriving community makes you feel right at home in this "village within a village.
contact us
Want to know more? Contact us for a price offer tailored to your needs.
a family home in a flourishing community
On this site we are building a series of #110 row houses, each with its own front and back yard. These homes will be incorporated into the larger Chocolate Factory site and clad in special historic stone on the exterior.
! ONLY 2 HOMES LEFT !
The all-in price for these homes ranges between €289,000 and €298,000 excl. costs (VAT and registration). Contact us for a price offer tailored to your needs.
All homes have the same layout and area, only the area of the gardens differs.
The above prices include all of the following:
- The home itself, ready to move in, including flooring, kitchen and bathroom
- The building plot on the Chocolate Factory site
- Preparation of the plot (foundation, cistern...)
- Private parking with space for two cars in front of the door
- Landscaping (terrace front and back, including plants)
- Walls painted white
- A clean-up before the hand-over
- Guidance and help with the paperwork at every step of the process
- General costs (connection to utilities, inspections and reports...)

| building type | grond oppervlakte | garden orientation | living area | bedrooms | total excl. costs | sales status | |
| Lot 1 | semi-detached | 235sqm | NW | 110sqm | ●●● | sold | sold |
| Lot 2 | closed | 163sqm | NW | 110sqm | ●●● | sold | sold |
| Lot 3 | closed | 179sqm | NW | 110sqm | ●●● | sold | sold |
| Lot 4 | closed | 200sqm | NW | 110sqm | ●●● | sold | sold |
| Lot 5 | closed | 222sqm | NW | 110sqm | ●●● | €289,000 | for sale |
| Lot 6 | closed | 233sqm | NW | 110sqm | ●●● | €298,000 | for sale |
| Lot 7 | closed | 182sqm | NW | 110sqm | ●●● | sold | sold |
| Lot 8 | closed | 182sqm | NW | 110sqm | ●●● | sold | sold |
| Lot 9 | closed | 182sqm | NW | 110sqm | ●●● | sold | sold |
| Lot 10 | closed | 182sqm | NW | 110sqm | ●●● | sold | sold |
| Lot 11 | semi-detached | 187sqm | NW | 110sqm | ●●● | sold | sold |
location of the homes
want to get more info about the project Tongeren Chocolate Factory?
Please note, the images of this project, both inside and outside renders, are meant to give you an idea of what the project will look like, but details in the final delivery may differ from these images. When available, we also show you photos from similar projects in different locations. These are also purely illustrative.




























